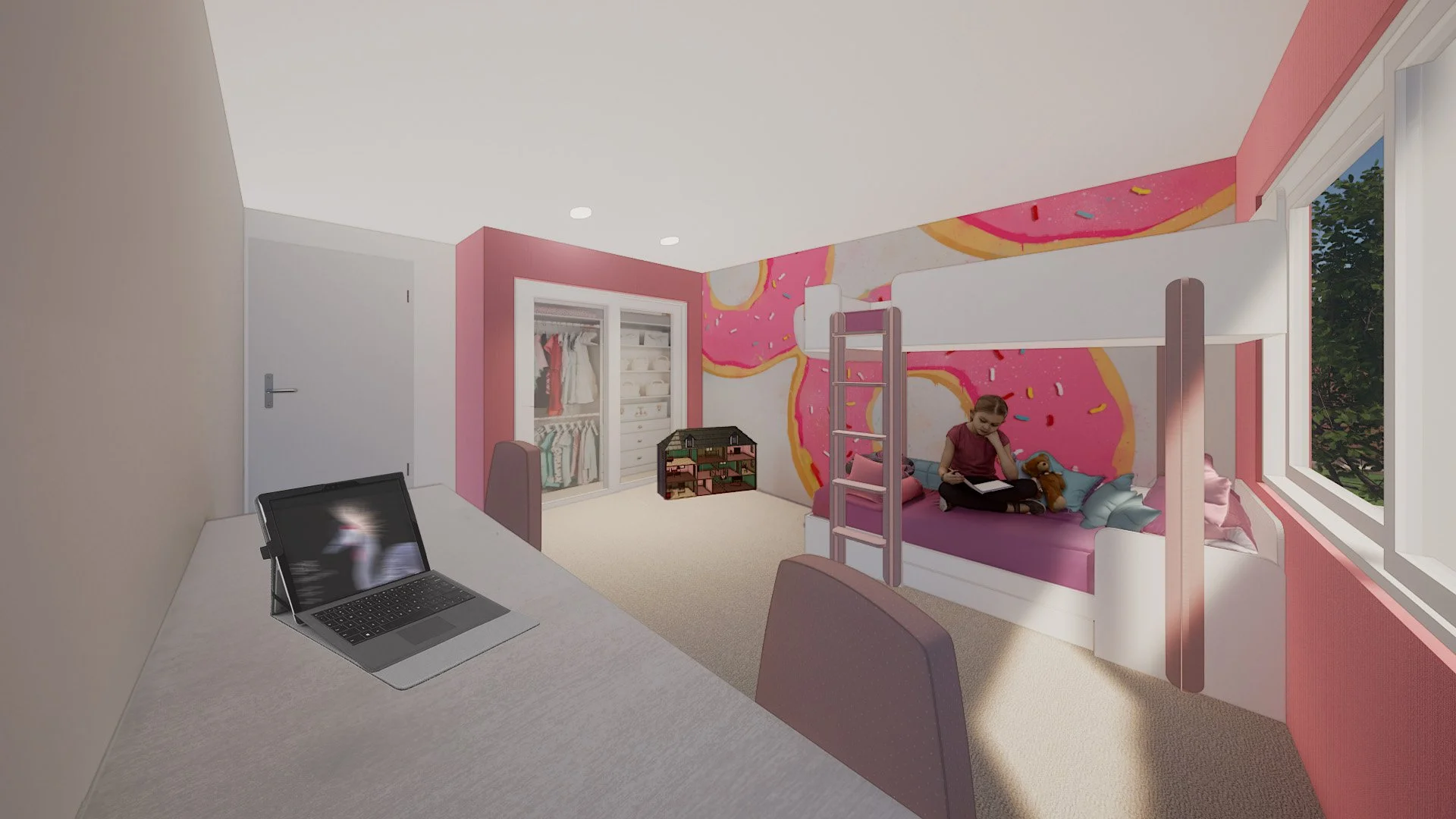University of Santa Cruz Faculty Housing
On-Going Remodel
The Facilities Department at the University of California, Santa Cruz, plays a pivotal role in managing and overseeing the construction of on-campus housing dedicated to the university's esteemed staff members. The first phase of this ongoing project involved the detailed remodel of four housing units, each boasting an average size of 2,000 SF - all four units have now been successfully completed.
studio 2G stands as a crucial partner in this endeavor, collaborating closely with the University's Facilities Director to craft detailed construction drawings tailored for remodels and modernizations. These drawings are subsequently released for public bidding, underscoring studio 2G's commitment to transparency and open procurement processes. While the initial focus of this project centers on interior spaces, it also serves as an invaluable opportunity for studio 2G to deepen its expertise within the higher education sector, navigating the unique challenges and intricacies that come with working in this dynamic and academic environment.
-
Santa Cruz, CA
1200-1800 SF per unit
up to $100K per unit
ongoing contract
-
Laura Gough - Project Architect
Guang Li - Job Captain
Juan De Robles - Arch Associate
-
studio 2G Architects - Architecture and Interiors
-
Interiors
Modernization
University
-
University of Santa Cruz
Project Features
-

All New Interior Finishes
Every unit undergoes an evaluation to determine its condition and assess the feasibility of retaining existing finishes and appliances. Often, the renovation process involves the installation of new flooring (wood, carpet, and vinyl) and the replacement of all kitchen elements, including cabinets, countertops, plumbing fixtures, and appliances. The extent of renovation required varies for each unit, making each one unique in terms of the work needed to be completed.
-

Construction Cost Conscious
The University consistently communicates the allocated budget for each unit. In response, Studio 2G meticulously incorporates this financial consideration into the selection of finishes. This involves not only confirming pricing but also maintaining a keen awareness of the chosen finishes and fixtures throughout the decision-making process. By doing so, the design and implementation of each unit align seamlessly with the budgetary parameters set by the University, ensuring a harmonious balance between cost efficiency and aesthetic quality.










Before & After

Before & After

Before & After

Before & After

Before & After

Before & After

