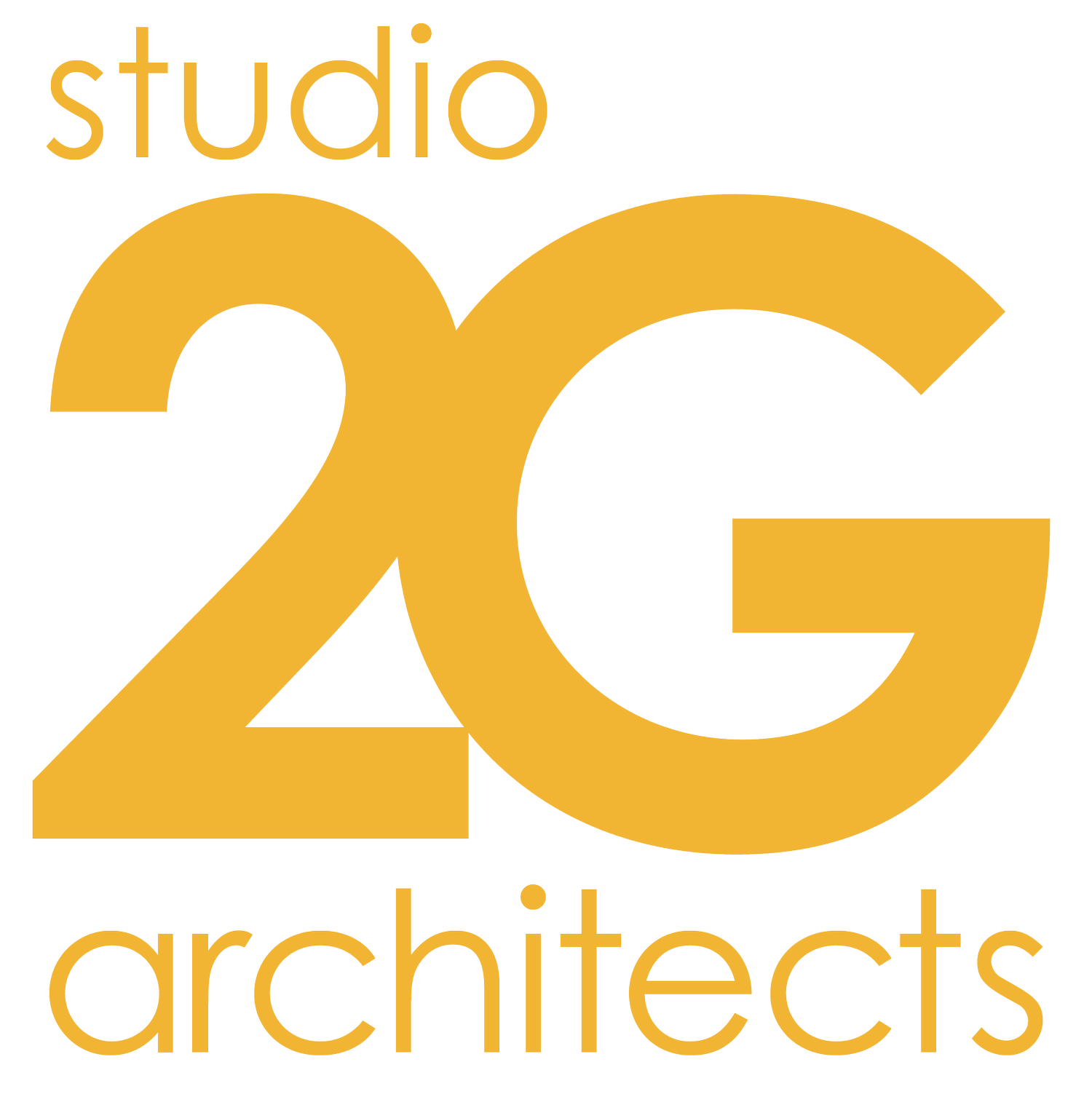SLO City Hall Finance & IT Offices
Ongoing Tenant Improvement
We are currently making tenant improvements to the City Hall Finance and Information Technology Offices. The work includes removing interior walls, incorporating glass elements, and installing new workstation furniture—all aimed at creating a more open, collaborative, and light-filled workspace.
Our goal is to design an environment that is not only functional, but comfortable and enjoyable for employees as well. By increasing open space and emphasizing natural light, we are shaping a setting that supports both productivity and well-being.
In addition, we are upgrading the break room and restrooms to meet ADA compliance standards. Given the tight space constraints of the existing building’s structural system, we are implementing creative solutions to achieve accessibility without compromising on design or usability.
-
San Luis Obispo, CA
7,750 SF
Est. $1.24M
Ongoing
-
Heidi Gibson - Project Architect
Ashley Mayou - Project Manager
Amie Schneider - Arch Associate
-
studio 2G Architects - Architecture and Interiors
FTF Engineering - Structural
BMA Mechanical - Mechanical, Plumbing and Fire
JMPE - Electrical
Sierra West - Cost Estimating
-
Tenant improvement
Office
ADA compliance
-
City of San Luis Obispo
Project Features
-

Security Improvements
Previously, all City departments had to pass through a shared office suite to access the conference room, which created unnecessary foot traffic and potential disruptions. The new layout provides direct access to the conference room from a public walkway, with a secured entrance on the IT/Finance side. This controlled access ensures that only authorized City staff can enter the suite, improving both operational efficiency and safety.
Additionally, the original configuration limited visibility of the public counter from the rest of the office, which posed a challenge for staff safety and support. The redesigned, more open layout improves lines of sight, allowing multiple staff members to monitor interactions at the public counter and respond quickly if assistance is needed.
-

Work Place Space Planning
ffective workspace planning is essential for creating an environment that supports productivity, collaboration, and employee well-being. By thoughtfully organizing workstations, meeting areas, and shared spaces, organizations can optimize flow, reduce distractions, and make better use of available square footage. Good planning also ensures that the workspace adapts to the evolving needs of teams—whether through flexible layouts, privacy options, or improved access to shared resources.
-

Acoustic Panels
Acoustic panels play a vital role in creating a comfortable and focused work environment by reducing noise and minimizing distractions. In open office settings or spaces with hard surfaces, sound can easily echo and travel, leading to reduced concentration and increased stress. By strategically placing acoustic panels, workplaces can absorb excess sound, improve speech clarity, and foster a quieter, more productive atmosphere—enhancing both employee satisfaction and performance.
Additional Information
Mission
The mission of this project is to transform a dark, enclosed basement-level office suite into a bright, welcoming, and wellness-centered workspace. With limited natural light due to minimal high-set windows, we are enhancing the environment by incorporating daylight-simulating lighting—strategically placed throughout the space, near existing windows, and at mural locations—to brighten the office and elevate its atmosphere.
A key focus of the project is biophilia: integrating natural elements and light to promote a healthier, more energizing environment. By creating a more open and inviting layout, we aim to support employee well-being, productivity, and comfort.
In addition, we are addressing important accessibility concerns. The existing restrooms, located outside the suite and not ADA compliant, are being upgraded to meet current standards—ensuring the space is inclusive and functional for all..
Information Technology Office
In the Information Technology Department’s space, our aim with our design is to support the team’s technical needs and day-to-day operations.
The design includes three private offices and accommodates a total of 22 staff members, including those in offices, open workstations, and at the help desk. The existing server racks will remain in their current location within the IT warehouse, as relocating them would exceed the project’s budget and scope.
The selected color scheme, “Peaks and Creeks,” is being applied throughout the space to create a calming, professional environment that reflects the department’s focus on precision, innovation, and support.
Finance Office
We are currently designing the Finance Department’s space to meet both operational needs and employee comfort.
The layout includes five private offices, two of which are larger to accommodate meetings. The suite is planned to support a total of 17 staff members, with a mix of private offices, cubicles, and a staffed public counter. A lockable safe closet is being incorporated into the design as well.
The chosen color palette, “SLO Sunset,” is being used to bring warmth and vibrancy to the space, reinforcing the project’s focus on wellness, functionality, and a welcoming atmosphere.

