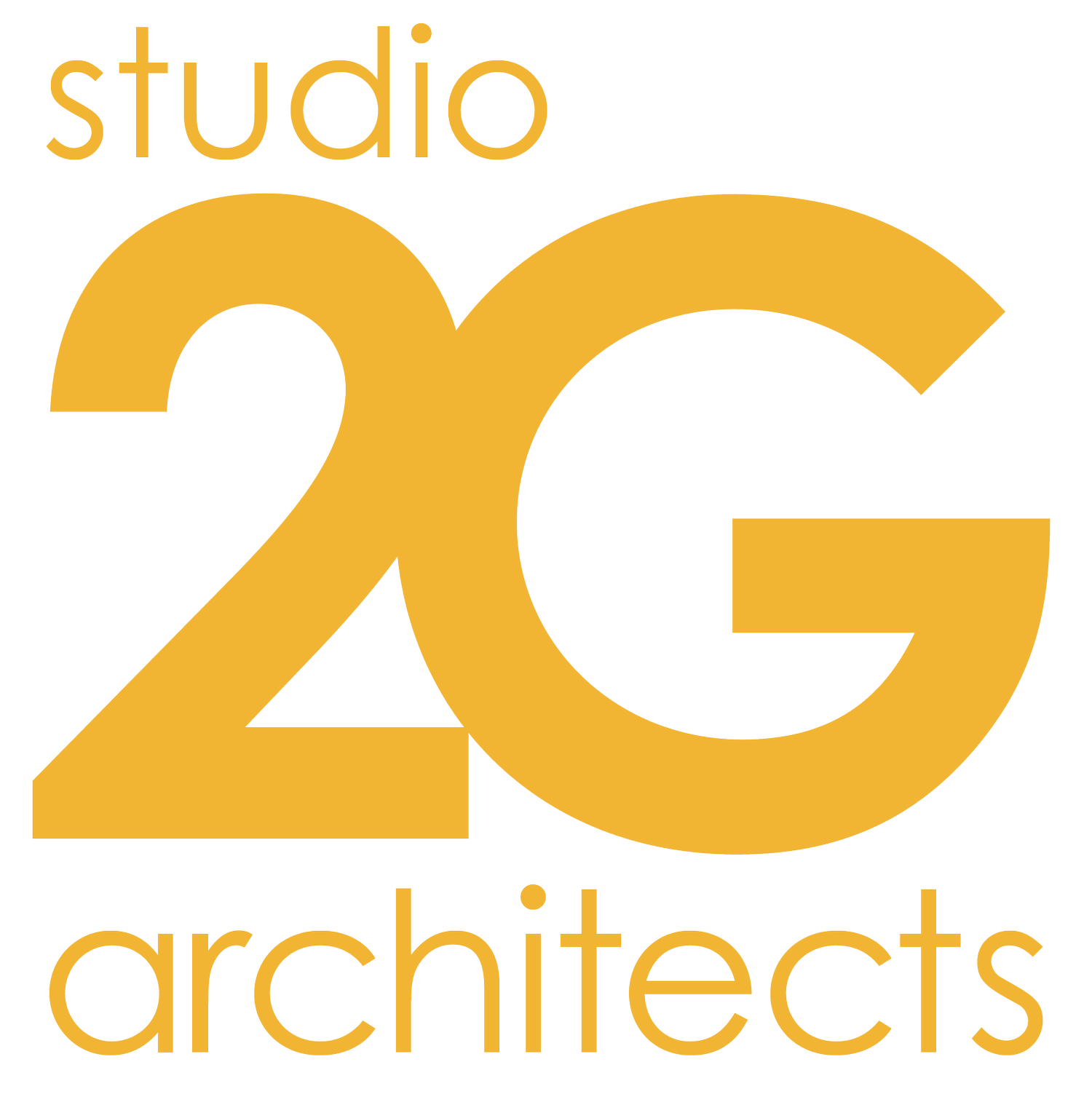
Irish Hills Community Center
Ongoing Remodel
We are excited to embark on a new project at Irish Hamlet Apartment Complex that seeks to reimagine the existing handball court shell. Our pre-design services will focus on transforming this underutilized space into a functional administrative office area and a vibrant community shared space, enhancing the overall experience for residents and facility managers alike.
As part of the process, we will carefully investigate and assess the current structure to determine its suitability for adaptive reuse. The goal is to identify how the space can best accommodate the needs of administrative offices while fostering a welcoming, collaborative environment for community activities. This involves exploring the architectural integrity of the existing shell, and evaluating how it can be modified to support modern office functions without compromising the space’s original character.
Additionally, the existing outdoor patio will be re-examined with a focus on maximizing its potential for increased storage capacity for facility management purposes. We aim to create a practical and efficient solution that meets the operational needs of the complex, without detracting from the overall aesthetics of the community space.
This pre-design phase will lay the groundwork for a successful adaptive reuse project, ensuring that the transformation enhances both the functionality and sense of community at Irish Hamlet Apartment Complex.
-
San Luis Obispo, CA
3,400 SF
Ongoing
-
Heidi Gibson - Project Architect
Zixuan Hu - Arch Associate
-
studio 2G Architects - Architecture
-
Community center
Gathering space
Outdoor living
Project Features
-

Arcade
A unique addition to this project is an arcade space. Our goal was to create a vibrant, playful environment that brings energy and excitement to the apartment complex. We envisioned a space where residents of all ages can unwind, connect, and have fun—whether that’s through classic games, modern interactive experiences, or simply gathering to enjoy the lively atmosphere. This arcade was designed with everyone in mind, adding a dynamic layer to community life and offering something a little unexpected, right at home.
-

Community
Common spaces were designed with the vision to create more than just a shared area—but to lay the foundation of community. Every detail was thoughtfully considered to encourage connection, from flexible gathering spots to welcoming pathways that bring people together. We’re excited to see how it will foster a vibrant, inclusive environment once it comes to life.



BEFORE

