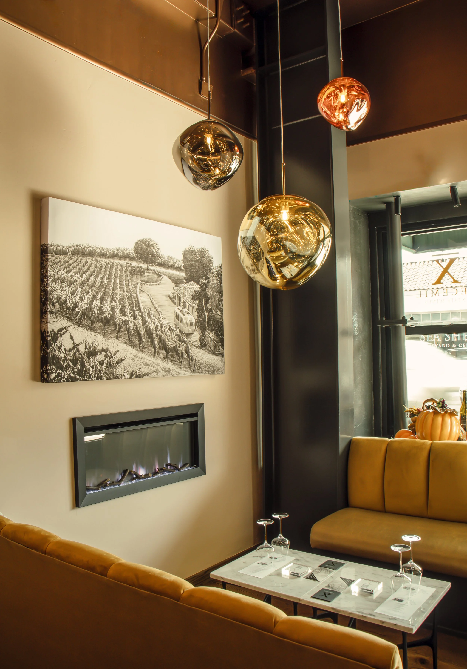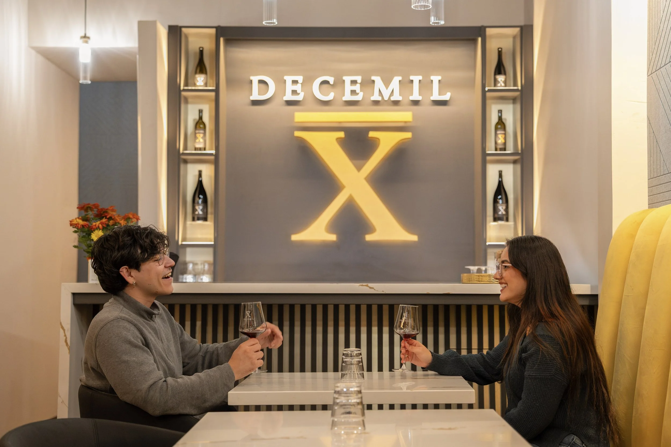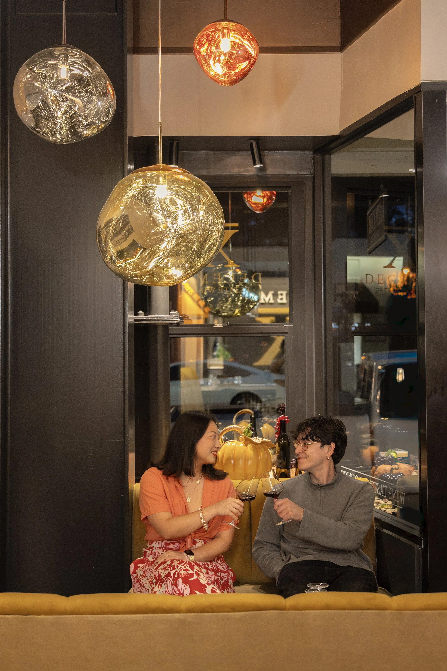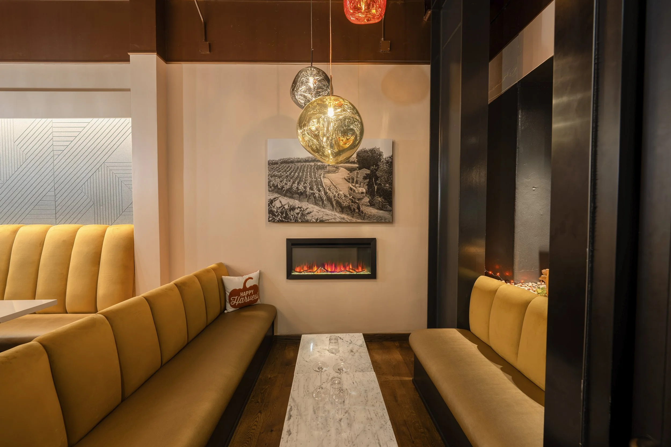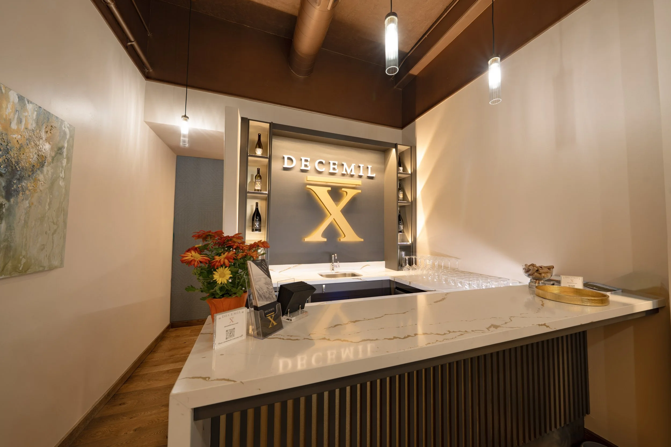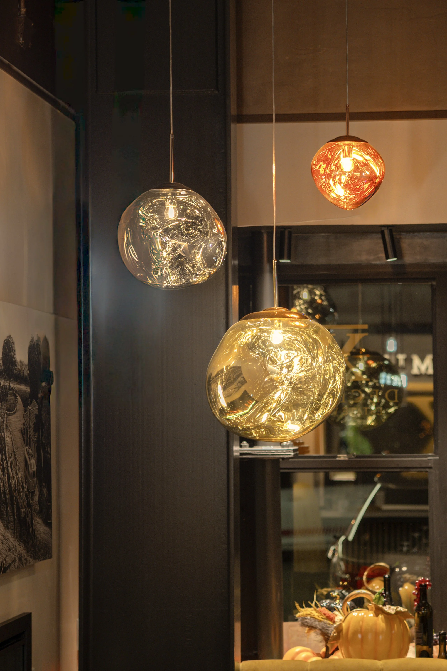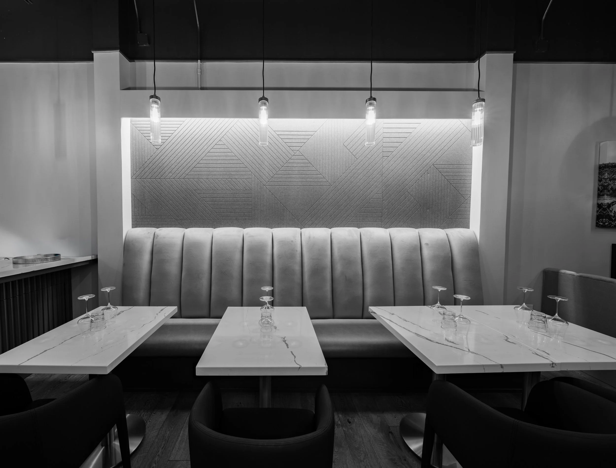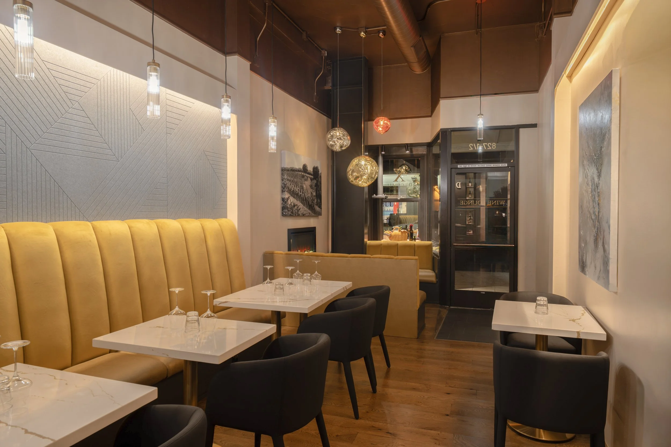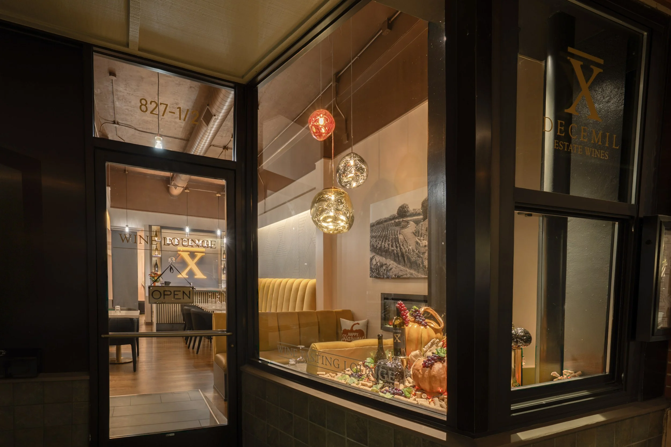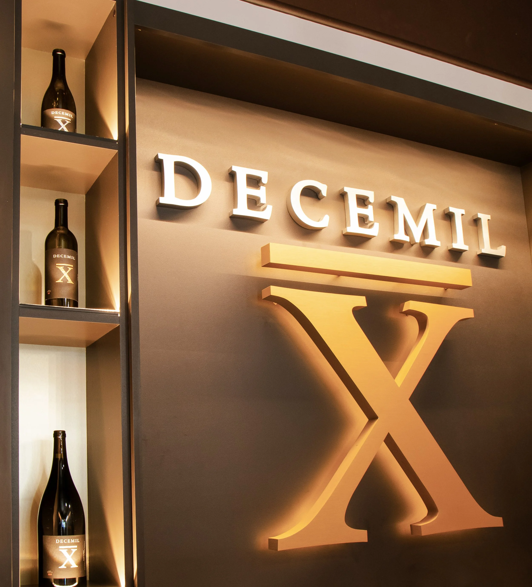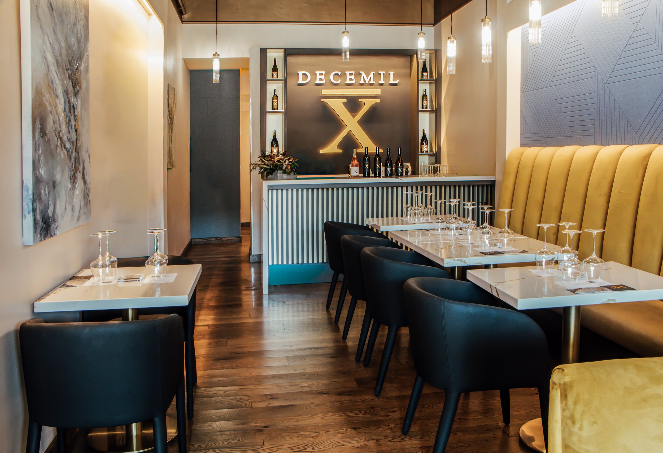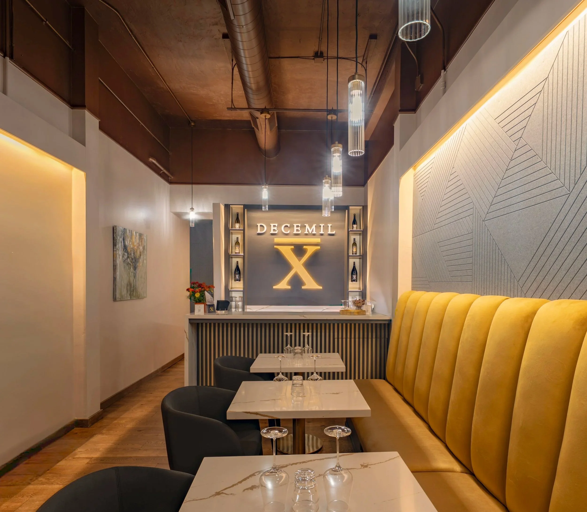
Decemil Tasting Room
Tenant Improvement
This tenant improvement was completed for a boutique wine tasting room nestled within a compact infill space in the bustling downtown Paso Robles, CA. Despite the limited footprint, the design is focused on delivering a luxurious, intimate experience, carefully balancing function and atmosphere. The layout includes an ADA-compliant restroom, a dedicated wine storage room, and a discreet service area to support staff operations—all seamlessly integrated to maximize efficiency without compromising on elegance.
The tasting room itself was crafted with moody, speakeasy-inspired interiors that evoke a sense of discovery and exclusivity. Rich materials, dramatic lighting, and refined detailing sets the tone for a memorable guest experience. As we navigated the constraints of the existing shell, we simultaneously developed a permit-ready drawing set and a high-touch architectural interior package to ensure both code compliance and an elevated aesthetic.
-
Paso Robles, CA
550 SF
Completed 2025
-
Heidi Gibson - Project Architect
Alex Ayuso - Arch Associate
-
studio 2G Architects - Architecture and Interiors
JM Construction - Contractor
-
Tenant Improvement
Boutique Winery
Interiors
Acoustic Panels
Project Features
-
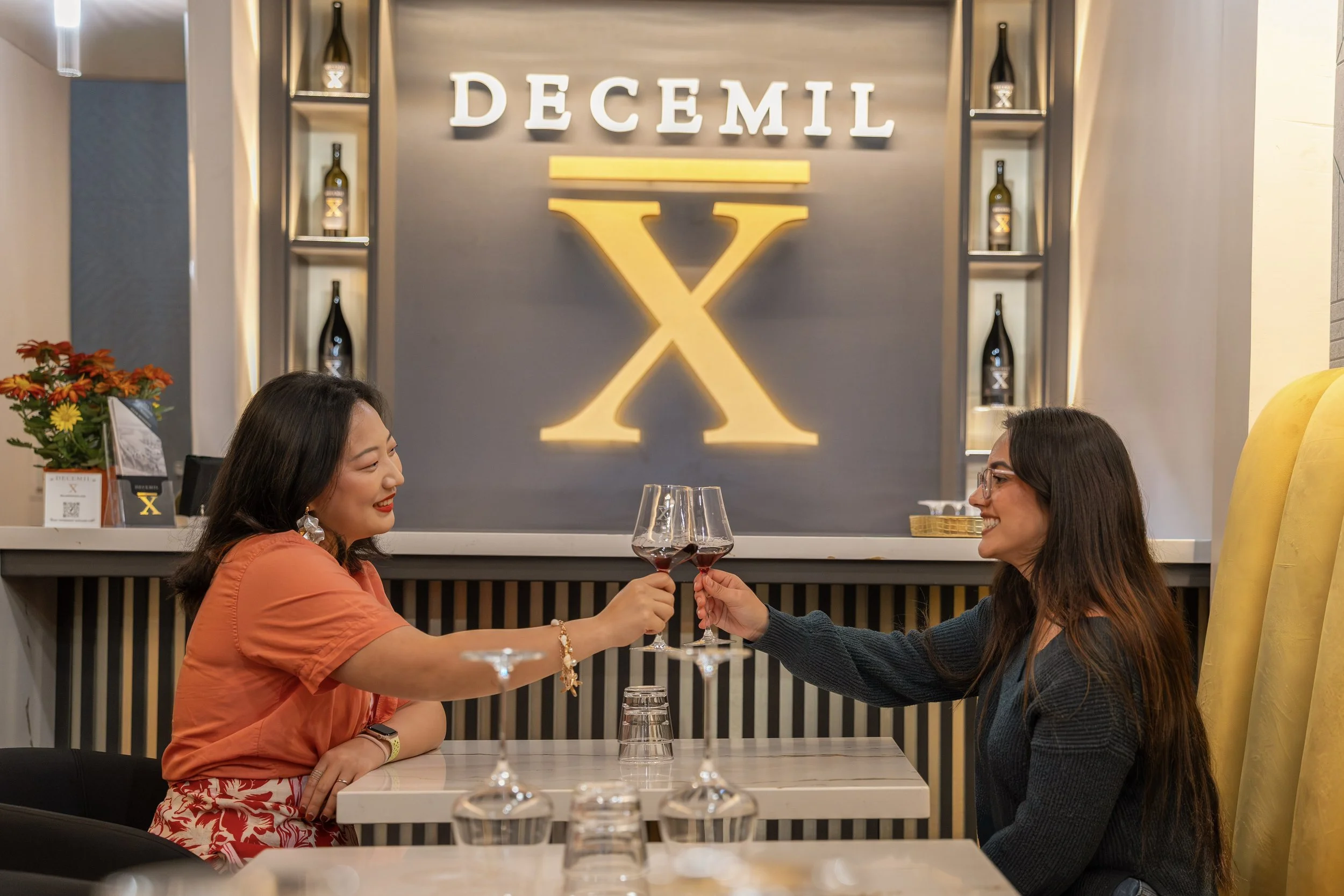
Intimate Experience
This intimate tenant improvement project demonstrates a meticulous approach to spatial design and sensory experience. In the narrow footprint, custom bench seating and low-hanging pendant lighting accentuate the linearity of the space while enhancing its sense of intimacy. A thoughtfully designed fireplace niche, anchored by plush velvet banquettes, creates a secluded lounge moment—offering guests a more private and immersive experience.
-
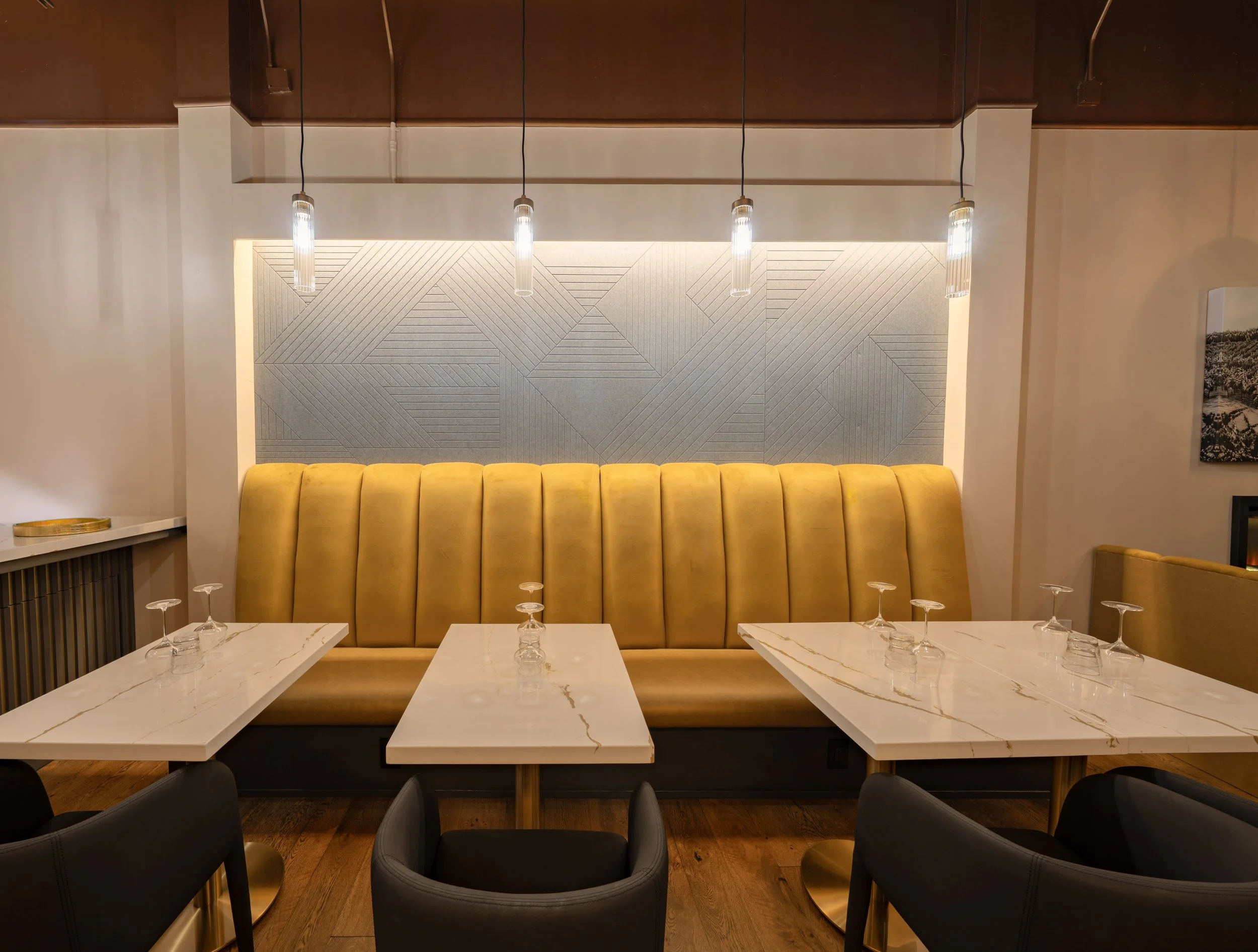
Acoustic Considerations
Acoustic performance has been a key consideration throughout the process. Every surface and finish has been thoughtfully selected not only for its visual character but also for its ability to absorb sound and reduce echo, ensuring a quiet, intimate ambiance where conversation can flow naturally.
