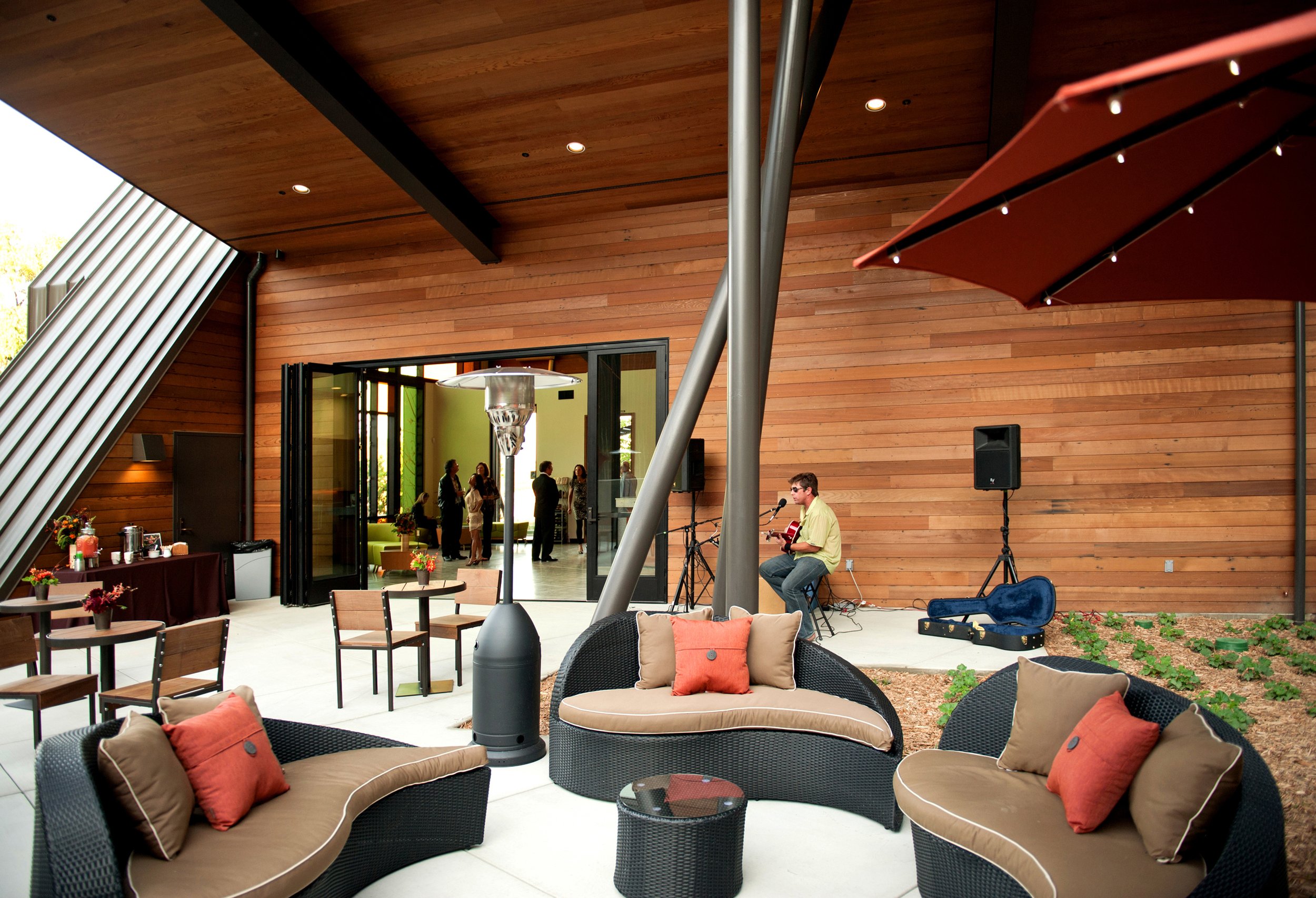
Shale Oak Winery
New Construction
Situated in Paso Robles, California, Shale Oak Winery proudly holds the esteemed LEED Gold accreditation. The development encompasses a wine-tasting facility spanning approximately 2,570 SF and a wine-processing facility covering around 3,700 SF. Notably, this winery stands out for its unique design, featuring colored glass elements that draw inspiration from the ever-changing seasons.
An integral aspect of the winery's eco-conscious design is its capacity to harvest an impressive 500,000 gallons of rainwater. This abundant resource serves a dual purpose, contributing to water conservation by facilitating toilet flushing and supporting the vineyard through efficient irrigation practices.
The comprehensive design of the facility includes not only the wine-tasting and processing areas but also managerial offices, a tasting room, a fermentation room, storage spaces, and outdoor working areas. This holistic approach ensures that every aspect of Shale Oak Winery is thoughtfully crafted to harmonize with the natural surroundings while exemplifying a commitment to sustainable practices.
This project was completed through our joint venture F2G A&E JV which is comprised of studio 2G Architects (architecture) and FTF Engineering (structural).
Photography by Barry Goyette
AIACCC 2013 Award of Merit
AIACCC 2013 People's Choice Award
USGBC CCC 2012 Green Tourism Award
SIP Certified Sustainable Winery
-
Paso Robles, CA.
6,000 SF
$3.5M
Completed 2011
-
acting as F2G
Heidi Gibson - Project Architect
Jillian Van Enckevort - Structural Engineer (FTF)
-
Thoma Electric
In Balance Green Consulting
Collings & Associates
-
Gold LEED Certified
sustainable
tasting room
winery
Project Features
-

Nature Inspired
Drawing inspiration from the captivating beauty of California's native Glowing Lantern Asculus tree, a symbol of the changing seasons, our design embraces the kaleidoscope of colors that nature gracefully unfolds. This magnificent tree, indigenous to California, serves as a muse for our creative vision, mirroring the rich tapestry of hues that define each season. Through our design, we seek to cultivate a connection between the inhabitants and the natural world, fostering an environment that mirrors the ephemerality and beauty inherent in the changing seasons of California.
-

Sourcing Materials
The interior walls of the space are adorned with Redwood sourced from old wood trussel bridges at Vandenberg Air Force Base. And a 1920s warehouse in Newport Beach. This old growth redwood, having witnessed the changing landscapes of military history and coastal elegance, brings a sense of timeless character to the contemporary design. The redwood siding serve as a bridge between the rich heritage of the past and the modern context, creating an ambiance that invites a thoughtful conversation between history and the present.
















