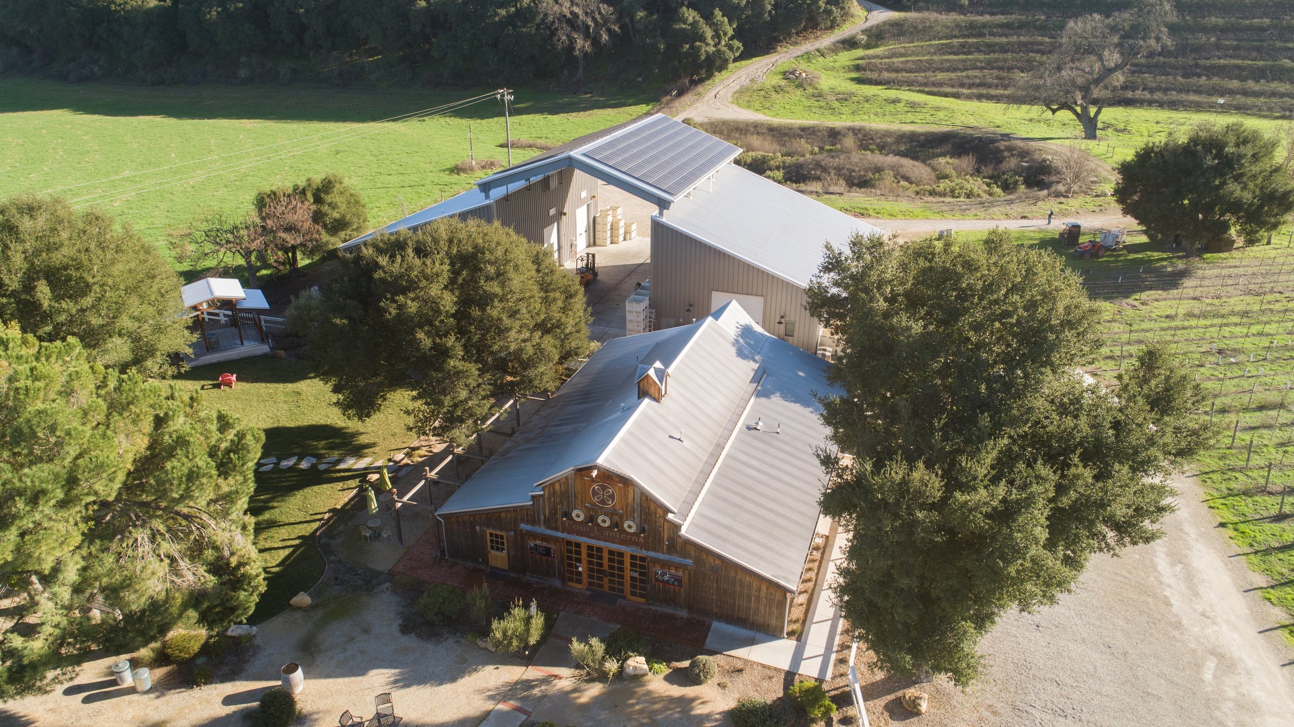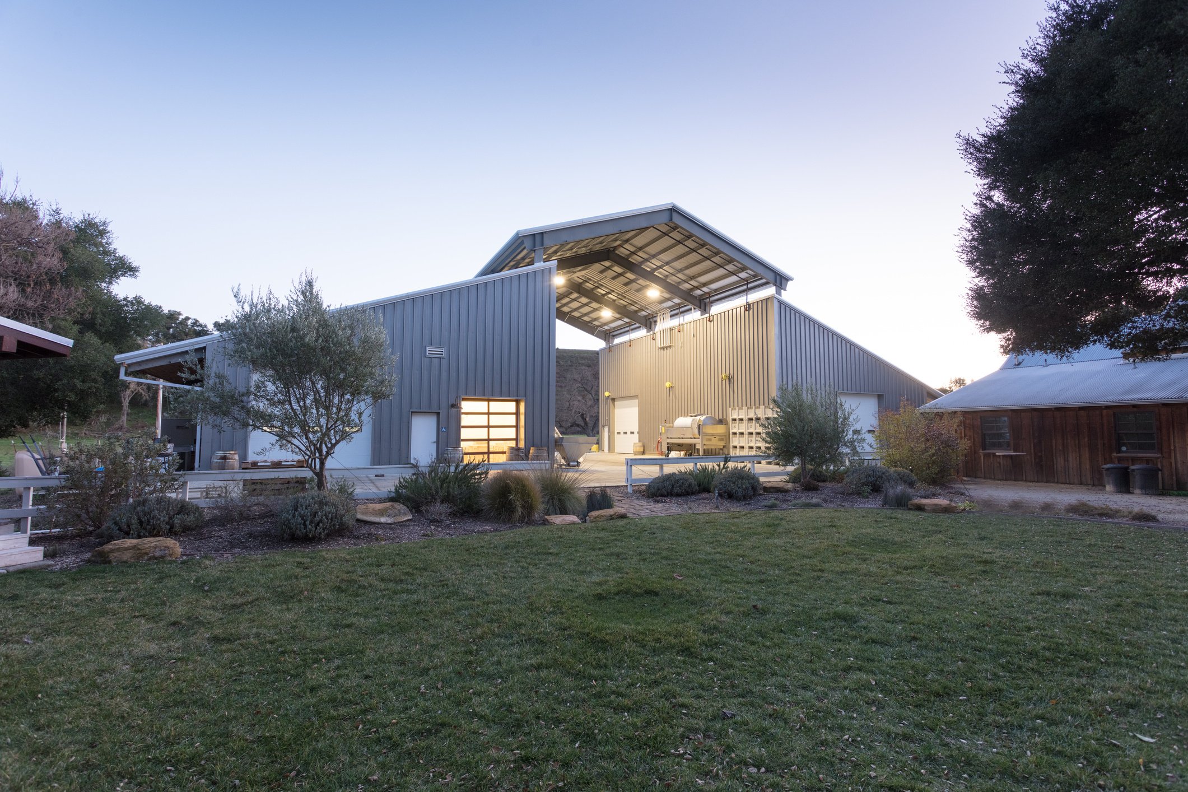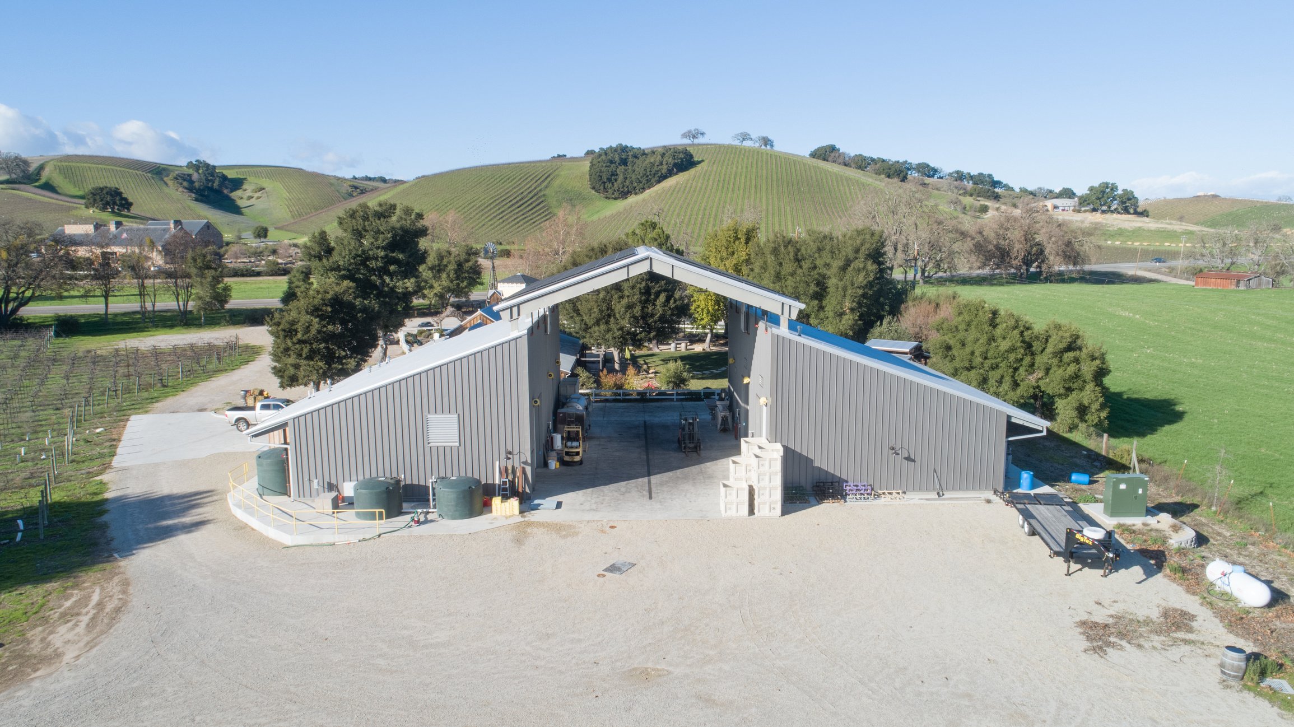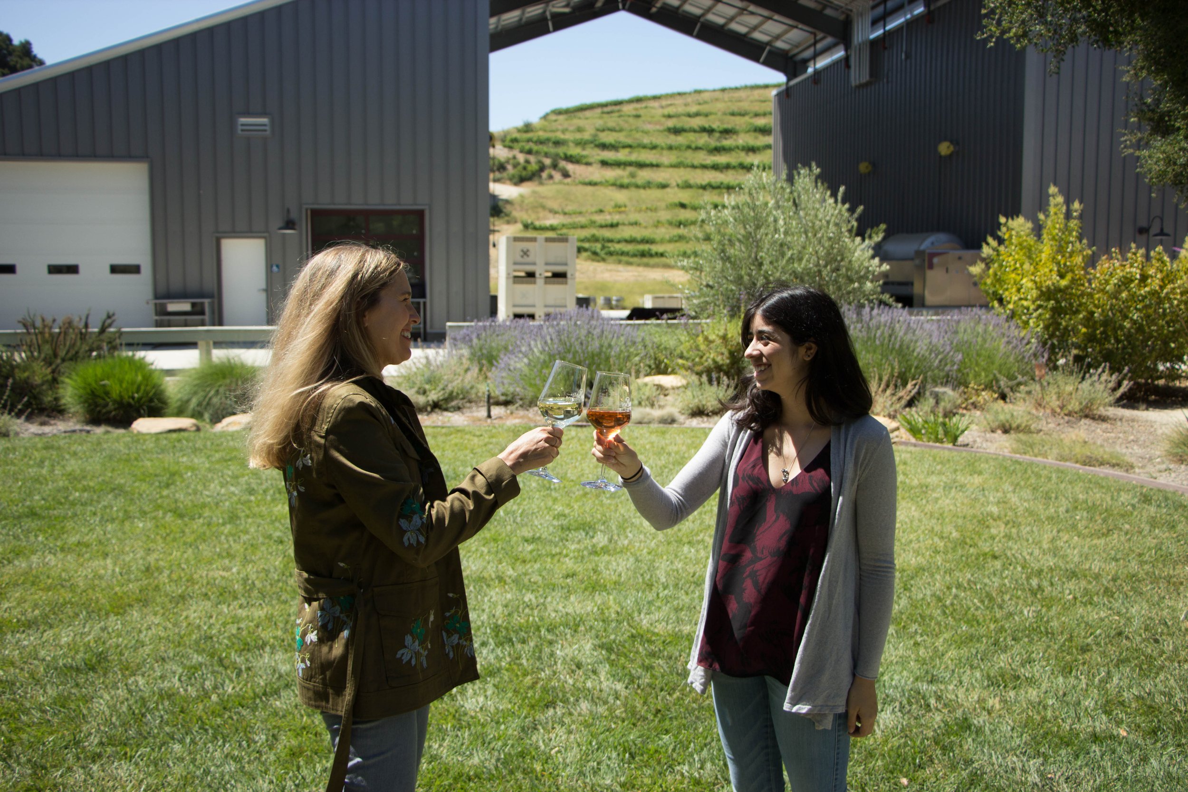
Four Lanterns Winery
New Construction
It’s a winemaker’s dream to harvest, produce & store wine onsite and we were eager to join forces with Four Lanterns Winery to make this dream a reality. The culmination of this partnership resulted in a cutting-edge facility that not only caters to the entire spectrum of wine production but also encapsulates sustainable practices and elevates the overall experience.
At the heart of our design philosophy was the intention to provide a panoramic view of the vineyard from the tasting lawn, creating a central focal point within the building—an inviting "hole" that draws visitors into the world of winemaking. This approach not only aesthetically enhances the space but also led to the innovative decision to place the crush at center stage, celebrating the core of the winemaking process.
Collaborating closely with Four Lanterns, enhancements were introduced to the lawn area, transforming it into a versatile space. A stage now graces this area, ready to host not only music performances but a myriad of events. This spatial arrangement, central to the overall design concept, invites patrons to engage in a sensory journey, where the fusion of architecture, nature, and the art of winemaking converges into a captivating experience.
Photography by Studio 101 West
-
Paso Robles, CA
10,000 SF
Completed 2016
-
Heidi Gibson - Project Architect
-
J.W. Design and Construction
-
winery
barn adaption
barrel storage
Project Features
-

Fermentation Tanks
The configuration of fermentation tanks in this dedicated facility is a masterful presentation. Beyond the functional considerations, the fermentation tank area contributes to the visual appeal of the brewery. It becomes a visual exploration for guests, providing them with a firsthand view of the progression of the fermentation process, from the initial stages to the eventual refinement. Additionally, the fermentation tanks are strategically placed on the east side, facilitating natural temperature control and exposure to light. This conscientious approach to environmental elements elevates the fermentation process, imparting subtle nuances to the flavors and aromas of the substances maturing within.
-

Entertaining Guests
The overarching design concept aimed to seamlessly integrate with the pre-existing barn, which once served as the original winery. As a result, the new structure adopts the form of a traditional Monitor Barn, mirroring the architectural heritage of the original building. This design continuity extends to the inclusion of an open-air stage, strategically positioned to serve as the focal point for diverse forms of entertainment. Recognizing the need for a versatile space, our visionary approach also encompasses upgrades to the lawn area. The carefully placed stage becomes a central hub for various events, with a strong emphasis on live music performances resonating throughout the vineyard.





