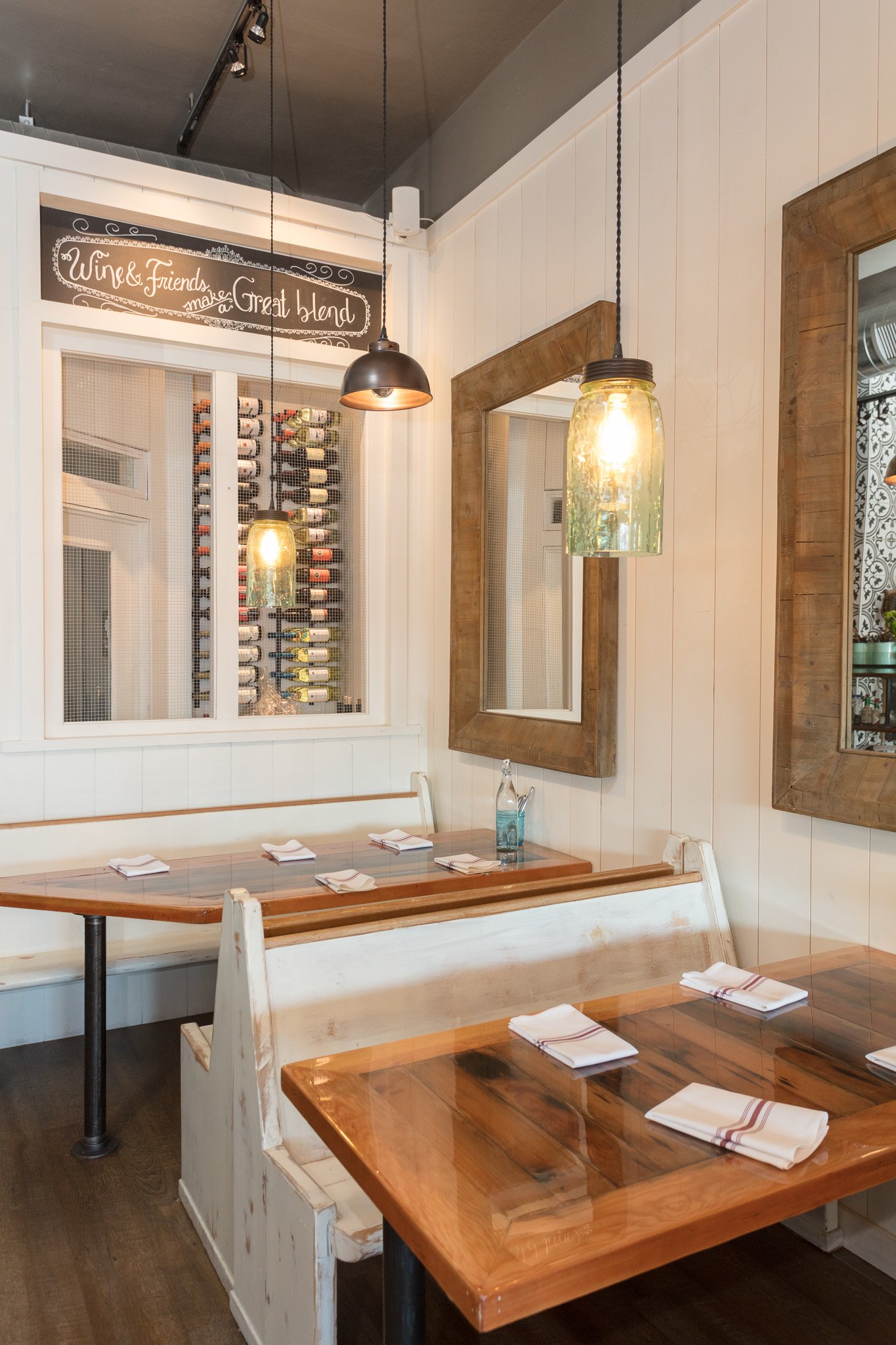Bello Forno
Restaurant
This project involves two phases: The renovation of an existing 1915 building, housing a restaurant and currently the enlargement of the restaurant kitchen and the construction of an auxiliary building to accommodate additional kitchen facilities, storage space, and an extra restroom. A designated trash enclosure is planned for the rear of the property. Simultaneously, the existing parking area is set for a transformation into a vibrant open-air courtyard patio, featuring an outdoor bar. This comprehensive remodel is poised to significantly increase the overall square footage of the beloved Orcutt Pizzeria, offering patrons a more expansive and enjoyable dining experience.
-
Old Town Orcutt, CA.
1,300 SF
$200,000
Completed 2017 - patio in progress
-
Laura Gough - Project Architect
Guang Li - Job Captain
-
Paul Halsell Contracting
MKSE Structural
Bethel Engineering
JMPE Engineering
RA A&E
RA Architecture
Pleinaire Landscaping
-
pizzeria
tuscan
victorian
-
Bob Spallino
Project Features
-

Customer Accommodations
When designing a restaurant, customer accommodations are a top priority. The layout should be thoughtfully planned to provide ample space between tables, allowing for comfortable seating and easy navigation for customers, including those with mobility aids. The decor and ambiance should be inviting, striking a balance between sophistication and warmth. By prioritizing customer accommodations throughout the design process, we were able to create an inclusive and welcoming environment that caters to the diverse needs of its patrons.
-

Food Preparation Space Planning
Food preparation space planning is a crucial aspect of designing functional and efficient kitchens. The layout should consider the workflow, accessibility, and safety of the space, ensuring that everything is within reach and optimally positioned. We paid careful attention to the placement of key elements like sinks, stoves, and refrigerators,essential to promoting efficient movement and reducing any potential safety risks. In addition, windows are strategically places, so the patron can view the kitchen at work. A well-designed food preparation space can enhance productivity, inspire creativity, creates a great place to work and contributes to a delightful culinary experience.










